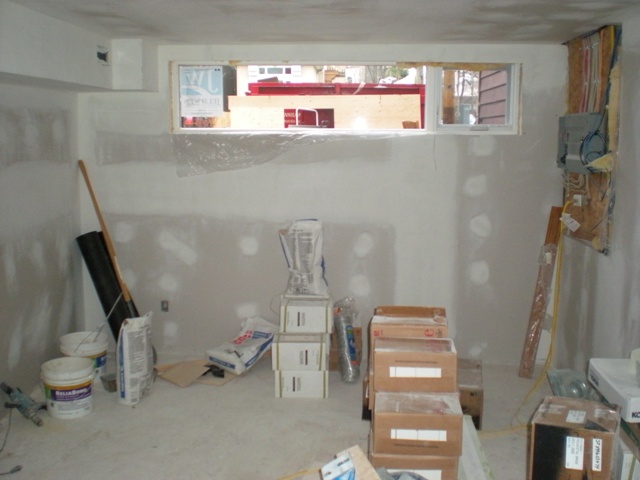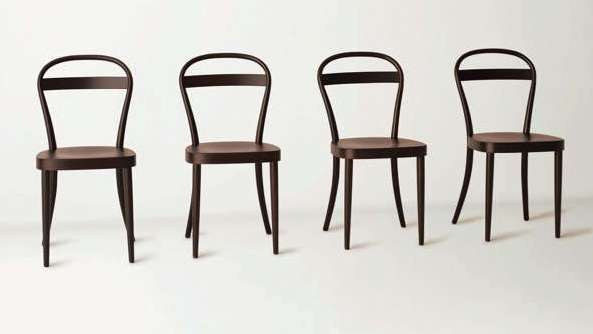Where, oh where, has the week gone? All my best laid plans of it being a quiet week have literally been chucked out the window, and now it's practically the weekend for heaven's sake! Getting back on track, I wanted to show you lot the pics of the principal bedroom and bathroom from the House & Home feature (shot by Angus Fergusson, of course), so without further ado, here we go.
That first pic shows the bedroom under construction, when we'd knocked out the teensy old closets. Now the walls are all papered with grasscloth from Design by Color, the upholstered headboard and bedskirt are in my fave David Hicks designed Hexagon House Chenille from Lee Jofa, and the cream velvet curtains are from inVU Drapery. The ceiling fixture and lamp on the left of the bed are both vintage, while the one on the right (as well as the shades for both lamps) was snapped up at HomeSense. The closet now runs wall-to-wall, and is the Pax system with Vinstra doors from Ikea, and really, we couldn't live without all that built-in shoe storage, lol. The night tables were a sweet $10 each from Value Village, and the dresser was from Frontier, both were refinished to match in that khaki tone by Beresford's. On the dresser is a kooky vintage lamp, enamelled boxes from AT Design, and above there's a lovely West Elm mirror.
The bathroom was tiny, filthy and all pink, so we knocked out the walls and made it 18" wider to make the space that bit more generous. The vanity is KraftMaid kitchen cabinetry, the integral sinks and counter is Corian, and the walls are tiled in a Carrara marble lookalike porcelain tile called Montova, and yep, it's all from Home Depot. The sconces are from CB2, the mirrors are from Walmart (really), and the towels are Ikea. All the plumbing fixture and fittings in the space are from Kohler, and include the swish Oblo wall-mount faucets, the Purist Hatbox toilet (you can just about see it in the reflections) and the ceiling-mount WaterTile shower head. Oh, and I have to give a shout out to Home Depot Installation Services, as well as our contractors Cera Stone, for all their amazing work on the bathroom!





























































