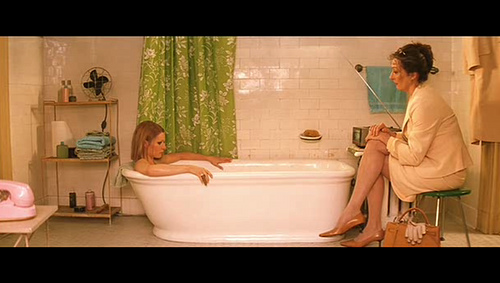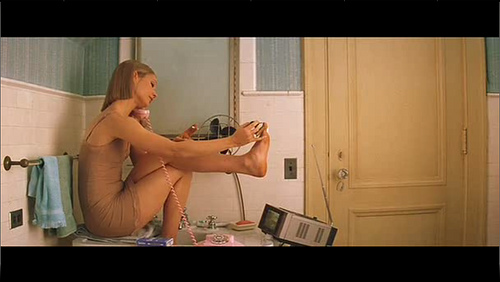Jenn Hannotte: Last October, after my youngest pulled what looked like 1930s underwear out from behind the radiator in our kitchen, I called John at Cera Stone. "GUT IT," I said. Really, I didn't *want* to renovate the kitchen, I wanted to live with it and save up for the real-deal.
But after the underwear, and because earlier in the summer I had removed all the cabinet doors because they were covered in SLIME, and because after the bathroom renovation we had a big ol' hole in the kitchen ceiling thanks to the old toilet losing it's shhhhh all over the place - well, it wasn't a kitchen anymore. And so, like I do, I started to rip things apart myself and discovered the original asbestos-tiles, and while not exactly good for the lungs, they were in really good shape which gave me hope for the pine-plank subfloor. Yes, we were going to gut the kitchen, but, no, we weren't going to spend much putting it back! Once everything was out, I decided to have a wall framed out over the messed up plaster that held the old cabinets in place, and we clad it in beautiful birch plywood. The sink, stove and fridge all stayed in the same place to keep costs down. A couple of base cabinets from Ikea, an inexpensive butcher block countertop, rough-pine shelf from Home Depot ($12!) and bingo, we had a kitchen.
Okay, it didn't go that smoothly - I have hung different cabinets and shelves, moved the fridge around, painted the floors after resolving not to, and painted half a wall black before deciding (surprise!) white it was! This is a temporary kitchen - if temporary means 5 years or more to you. So, because we'll be living with it for quite some time, we figured that we might consider getting some appliances that work. I know people go on about "function and form" all the time, but sometimes I like to ignore that and spend money in places we shouldn't instead of... .getting appliances that work.
And so, this week a new crop of appliances that will bring harmony to the kitchen are set to arrive. Appliances that marry form AND function. I know, what a concept. Once they're here and installed I promise a full kitchen tour. For now, here are some shots of the before and during - and a sneak-peak of the 'after', shot for the Marion House Book last month! (which, incidentally, already looks different!)
For more of Jenn's take on style click here.


























