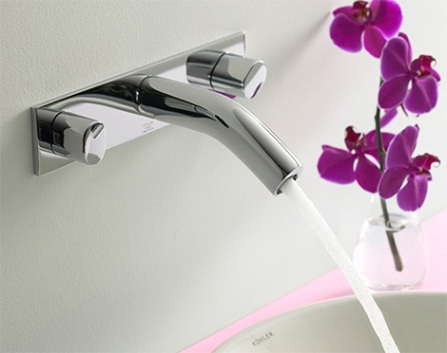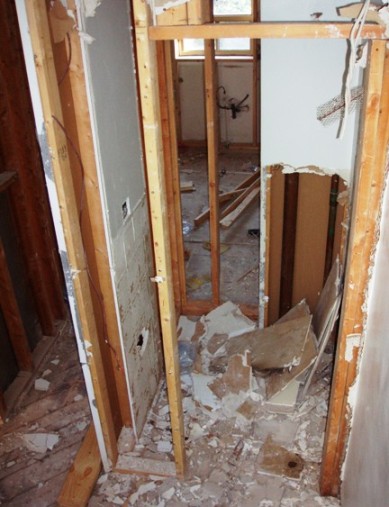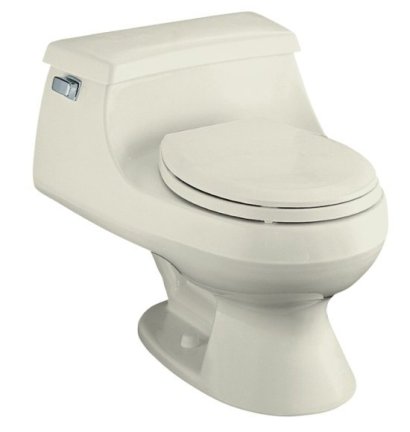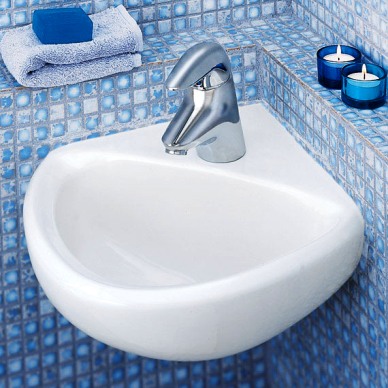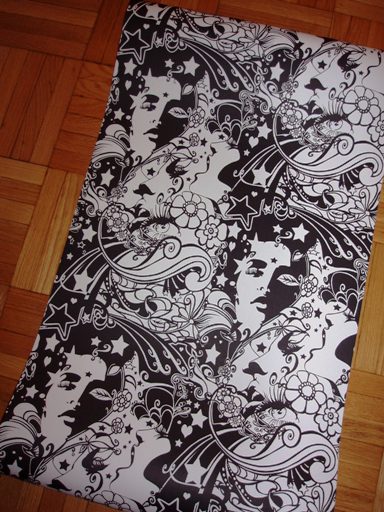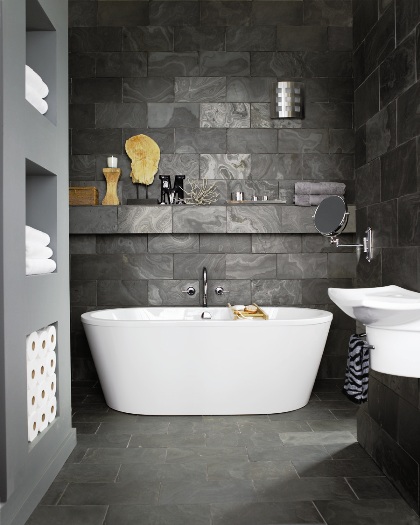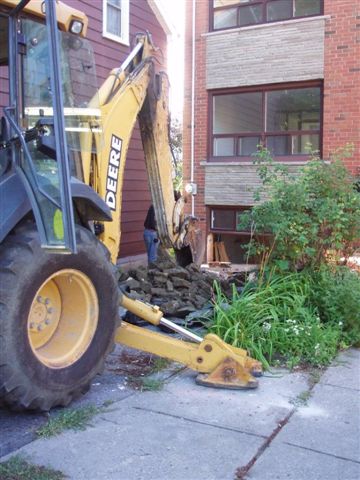While we're dealing with some scheduling issues on our reno (the windows are arriving after the kitchen = ugh) a couple of cool projects dropped into my inbox and I thought they were worth sharing. Moss Sund Architects did a brill job on both these Toronto homes.
Neither are new builds, they're both modern and thoughtful renos of modest family homes that maximize green solutions - Each has geothermal heating, is designed for passive solar heating and is kitted out with a green roof and rain harvesting system. And, everything used on the homes was locally sourced, recycled material.
The first is an update on trad High Park brick home with a 2-storey addition. The second took a Beach bungalow and gave it a modern second level (love those cedar shakes). Click here for more info and to take a boo at the interiors.






