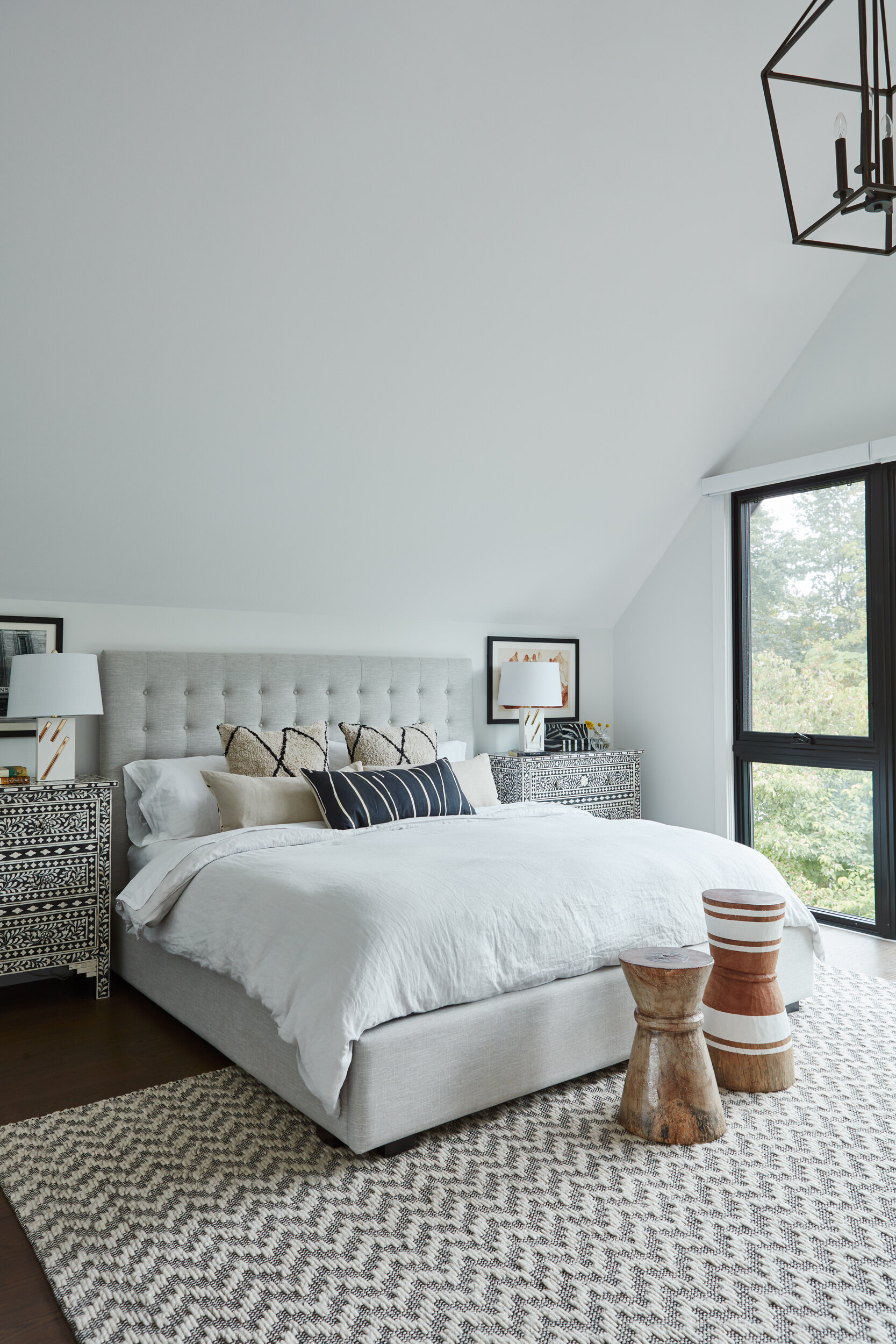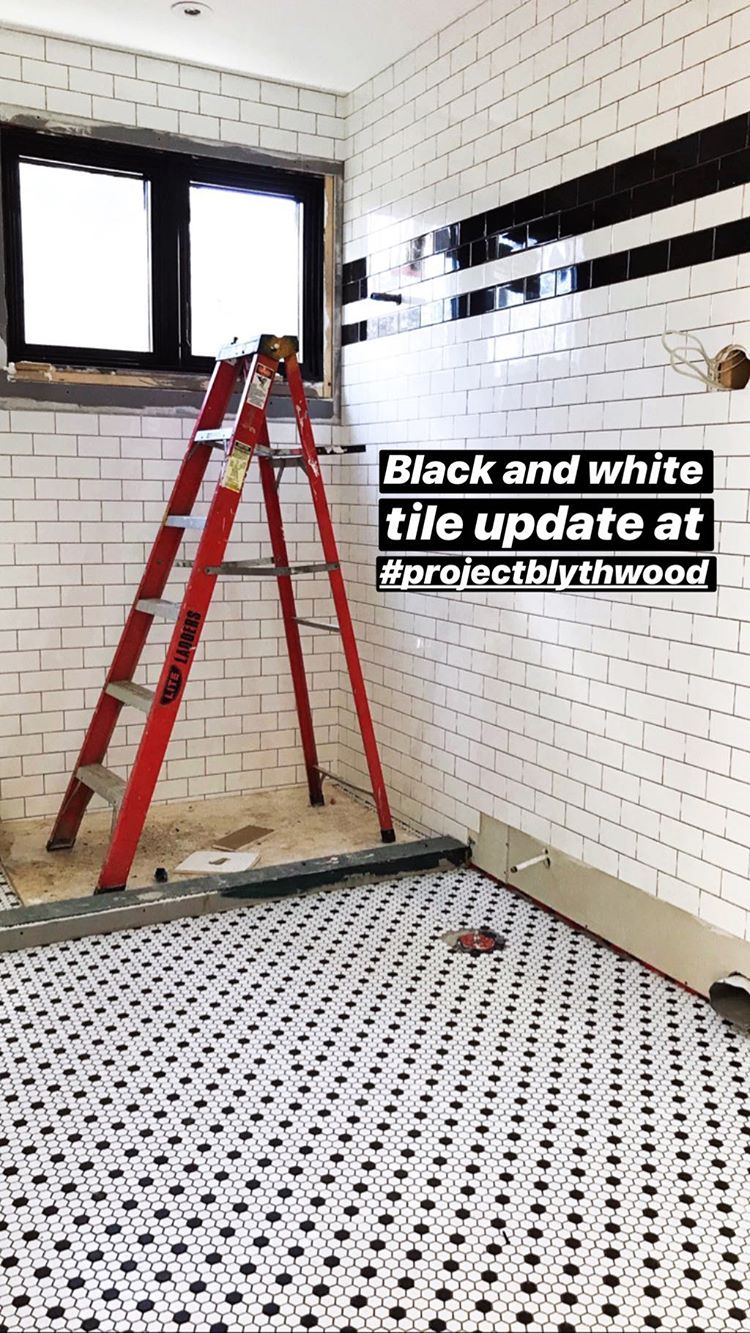Behind The Scenes - Upper Floor
Behind The Scenes - Living Room / Dining Room / Front Hall
Behind The Scenes - Kitchen / Family Room
Project Credits: Exterior siding, Maibec Resistech. Insulation, Rockwool. Flooring, Satin Flooring Generations Oak in Luxor. Paint, Benjamin Moore - Trim, Bright White. Walls and Kitchen Cabinetry - Decorator’s White. Kitchen Island - Hale Navy. Kitchen and principal bath wall tiles, Stone Tile. Principal bath floor tiles, The Tile Store. Bathroom fixtures, Kohler. Lighting - kitchen: sconces Dutton Brown and island pendants The Door Store, living/dining pendants: Pholc from The Finnish Design Shop, front hall fixture: The Door Store. Quartz countertops, kitchen in Hanstone Montauk, principal bath in Hanstone Royale Blanc. Custom sign painting, Christopher Rouleau. Rugs, Renwil. Furniture and furnishings - bathroom stools: Structube and One Kings Lane, dining table: Article, chairs: Home Société, sectional sofa and upholstered bed: Statum Designs, family room coffee table: Crate & Barrel, pillows: Homesense, CB2, H&M Home, living room sofa and cocktail table: Hudson’s Bay.




















































